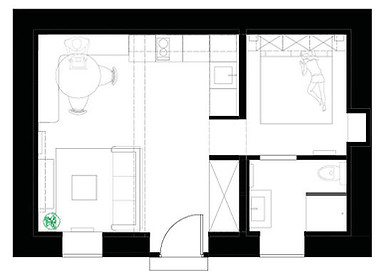Formula
Turnkey
with construction site monitoring option
You can choose one phase, or two
or all three.
On free quote

01. Design
Discovery
•Inventory
•Taking measurements
•Photo report
•Discussion of your project
Sketch
•Layout suggestions
•Furniture proposals
• 2D plan
• 3D view in white
Final project
• Technical plans
•2D plan
•3D visuals
•Validation of the project style
- materials
- colors
- design details etc.
02. Technical consultation
Preparation of the site
• Description of work by trade (masonry, electricity, plumbing, etc.)
• Summary of supplies with precise references (tiling, parquet, etc.)
03. Assistance to project management
Site monitoring
Call for tenders with companies
• Site monitoring (physical, administrative and budgetary) with photos and weekly reports
•Budget monitoring
•Management of unforeseen events
Formula
Helping hand
For small and large projects
Visit a place or a map
- possibility of remote appointment
We discuss your problem :
your project, your needs, your desires, your style:
Layout of a kitchen or bathroom to optimize storage, the surface area dedicated to the worktop, taking into account household appliances, light, etc.
Bringing character to a new house
Advice for an electrical plan with the types of lighting to favor according to the ceiling height, use, visual comfort, etc.
Harmonization of colors and materials during a renovation, ..
A few days after our meeting, we will send you a report of our recommendations accompanied by illustrative sketches with a layout and/or arrangement plan.
Possibility to add options:
•Buying guide: “ready to click” list
•Technical plans to be communicated to craftsmen
From 350€









